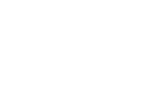$360,000
Highlands, NJ 07732
MLS# 22119489
Status: Closed
2 beds | 2.1 baths | 1636 sqft

1 / 39







































Property Description
Come live the Jersey Shore lifestyle in this beautiful End-Unit Townhome just one block to the NYC Ferry. Bright and Airy. Newer Eat-in Kitchen with stainless steel appliances, upgraded granite countertops & large Pantry. Newer 7mm water-proof laminate flooring on the second and third floors. 2 1/2 Baths. Dining area flows into the living room and is completed with a gas fireplace. The Master Bedroom offers 3 closets, an adjoining shared bath, and a slider to your private Balcony. 1st Level offers direct-entry Garage and Den/Office with ceramic tile floors, spiral staircase, full bath, laundry & slider to patio. Pet friendly. Events & Restaurants abound in town. Bike to Sandy Hook or to Sea Bright's beach. NYC Bus is on Rte 36.
Details
Maps
Contract Info
Status: Closed
List Date: 2021-06-17
Sold Price: $380,000
Current Price: $380,000
List Price/SqFt: 220.05
Property Sub-Type: Condominium
Sub-Type: Townhouse
Model: n/a
New Construction: No
Location
House Number: 319
Street Name: Shore
Street Suffix: Drive
Unit/Suite #: B
County: Monmouth
Municipality: Highlands (HIG)
Postal City: Highlands
State: NJ
Zip Code: 07732
Area/Section: None
Complex/Subdivision: Hillside Vlge
Elementary School: Highlands
Middle School: Henry Hudson Reg
High School: Henry Hudson
Directions: From Rte 36, Turn onto Linden Ave, Turn Left onto Shore Drive. Last Condo on the Left.
General Property Info
Bedrooms: 2
Full Baths: 2
Half Baths: 1
Total Baths: 2.1
# Level 1 - Baths: 1
# Level 2 - Baths: 0.1
# Level 3 - Baths: 1
Handicap Access: No
Fireplace: Yes
# Fireplaces: 1
Apx SqFt: 1636
# Levels: 3
Apx Year Built: 1987
Garage: Yes
# Car Garage: 1
Assigned Parking: No
# Parking Spaces: 1
Acreage: 0.01
HOA: Yes
Assn Fee: 300
Assn Fee Paid: Monthly
Pool: No
Waterfront: No
Waterview: No
Farm: No
Tax and Legal
Asmnt - Total: 184200
Farm Assessed: No
App Escrow Required: Yes
Special Assessment: No
Taxes: 4576
Tax Year: 2020
Status Change Info
Under Contract Date: 2021-07-02
Sold Date: 2021-08-13
Sold Price: $380,000
Property Features
Ownership Type: Condominium
Style: Attached; End Unit; Townhouse
Interior: Attic - Pull Down Stairs
Foyer: Ceramic Tile
Living Room: Fireplace - Gas; Floor - Laminate
Dining Room: Floor - Laminate
Kitchen: Floor - Laminate; Granite/Stone Counter; Pantry
Master Bedroom: Floor - Laminate
Basement: None
Cooling: Central Air
Heating: Forced Air; Natural Gas
Water Heater: Natural Gas
Water/Sewer: Public Sewer; Public Water
Exterior: Balcony; Patio
Garage: Attached
Siding: Vinyl
Roof: Timberline
Parking: Asphalt; Driveway; Off Street; On Street
Included: Dishwasher; Dryer; Microwave; Refrigerator; Stove; Washer
Management Type: Owner/Association
Fee Includes: Common Area; Exterior Maint; Fire/Liab
Allowable: Cats; Dogs
Assessment Status: Assessed
Showing: Showing Time
Rooms: Bedroom; Den; Dining Room; Kitchen; Living Room; Master Bedroom
Bedroom Level: Third
Den Level: First
Dining Room Level: Second
Kitchen Level: Second
Living Room Level: Second
Master Bedroom Level: Third
Room Information
| Room Name | Length | Level | Width | Level | Remarks | Dimensions |
| Living Room | 14.70 | Second | 12.30 | Second | 14.7 x 12.3 | |
| Dining Room | 11.11 | Second | 11.20 | Second | 11.11 x 11.2 | |
| Kitchen | 11.30 | Second | 11.10 | Second | the dimension is wider where the pantry is | 11.3 x 11.1 |
| Den | 16.11 | First | 11.20 | First | 16.11 x 11.2 | |
| Master Bedroom | 14.70 | Third | 13.10 | Third | 14.7 x 13.1 | |
| Bedroom | 12.20 | Third | 9.11 | Third | 12.2 x 9.11 |
Listing Office: Coldwell Banker Realty
Listing Agent: Maria Petersen
Last Updated: August - 15 - 2021

The listing broker's offer of compensation is made only to participants of the MLS where the listing is filed.
The data relating to real estate on this web site comes in part from the Internet Data Exchange program of the MLS of the Monmouth Ocean Regional REALTORS®, and site contains live data. IDX information is provided exclusively for consumers' personal, non-commercial use and may not be used for any purpose other than to identify prospective properties consumers may be interested in purchasing.
Broker Attribution:
732-500-4917
